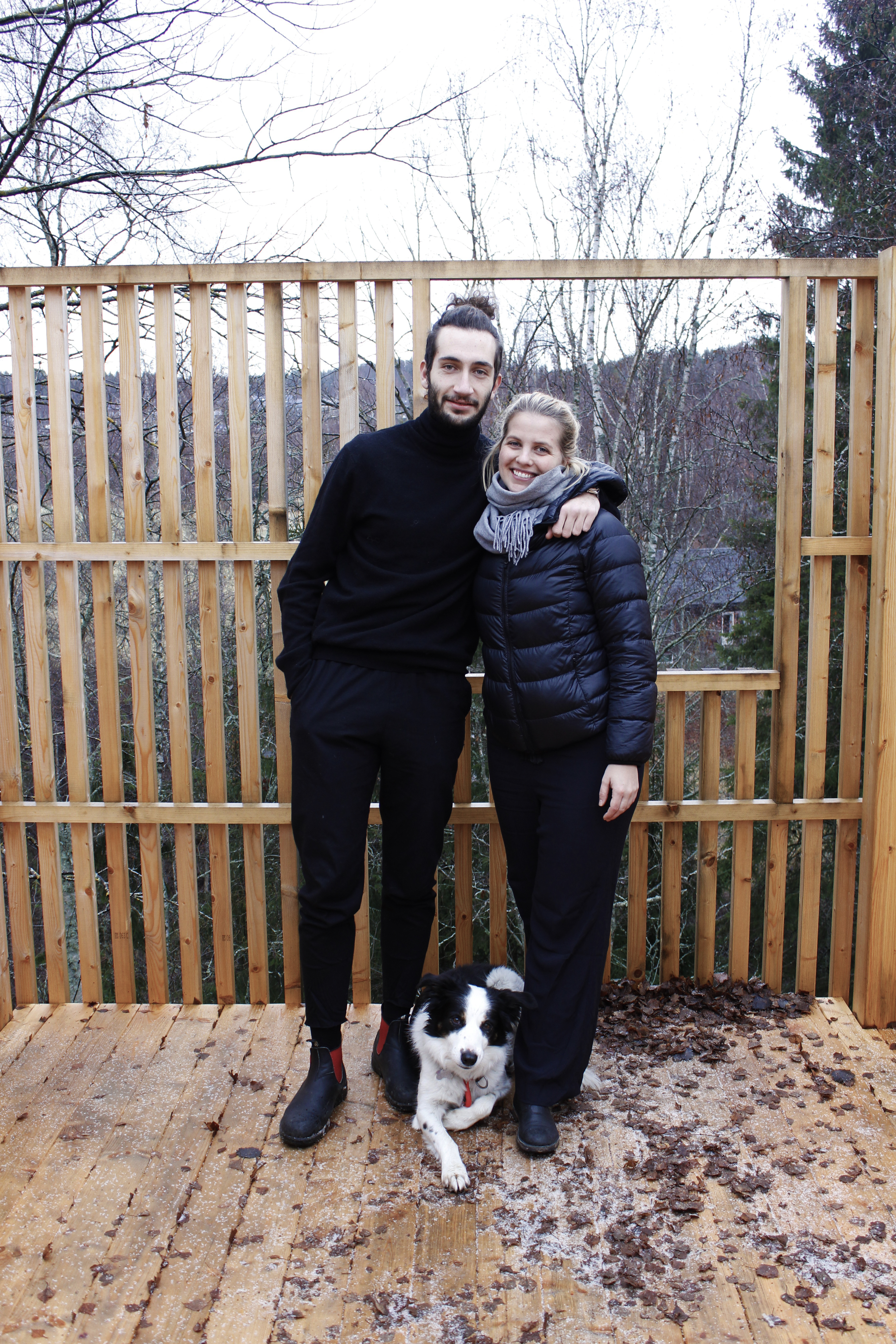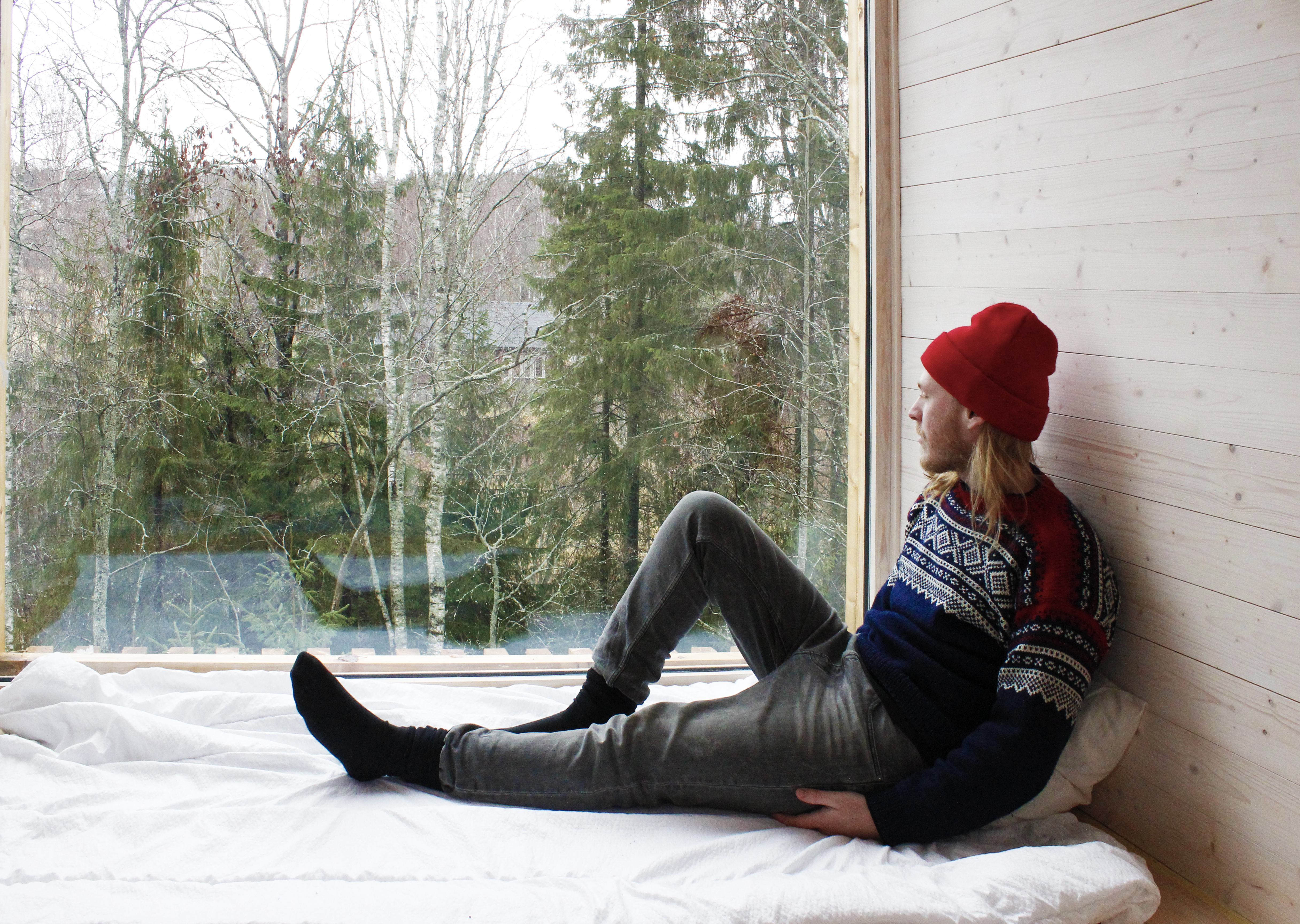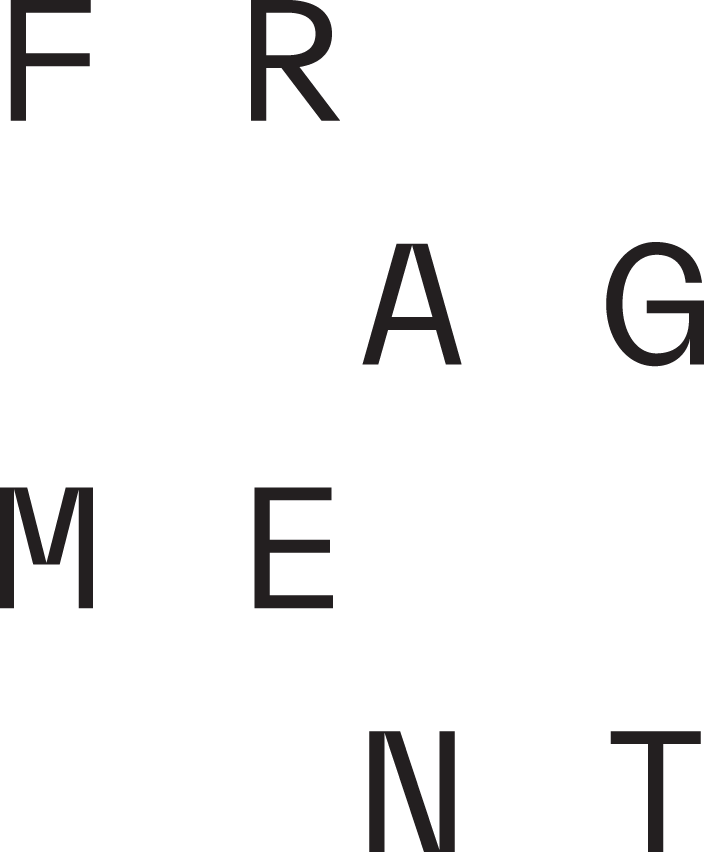 Takterrassen
TakterrassenMinihus Hurdal
In 2015, teacher at Bergen School Of Architecture Arild Eriksen together with Rolf Jacobsen of Gaia Project developed a design/build master course for the school. As part of the course the students, assisted by a formally trained carpenter, designed and built a micro house in Hurdal Ecovillage in Norway. Hurdal Ecovillage consists of small detached houses built in natural materials, mainly wood. The indoor space area per person is half the national average. This leads to the need for common spaces within the village. The course was a pilot project to develop micro houses that can supplement the existing buildings in the village containing e.g. workspaces, guest rooms, sauna and workshops. The aim of the course was also to develop competence in wood constructions among students and staff at Bergen School of Architecture.
Utarbeidet som Eriksen Skajaa Arkitekter med Arild Eriksen som prosjektansvarlig.
År: 2015
Team: Arild Eriksen, Rolf Jacobsen, Ingrid Kolstad, Inga Hegdahl Eggen, Meng Nan Zhang, Luca Negrini, Matilde Wallsten, Marte Nødtvedt Skjæggestad
Samarbeidspartnere: Sigurdur Gunnarsson (RIB)
Sted: Hurdal
Status: Bygget
Klient: Filago, Aktivhus
Foto: Matyas Cigler, Luca Negrini
Team: Arild Eriksen, Rolf Jacobsen, Ingrid Kolstad, Inga Hegdahl Eggen, Meng Nan Zhang, Luca Negrini, Matilde Wallsten, Marte Nødtvedt Skjæggestad
Samarbeidspartnere: Sigurdur Gunnarsson (RIB)
Sted: Hurdal
Status: Bygget
Klient: Filago, Aktivhus
Foto: Matyas Cigler, Luca Negrini





